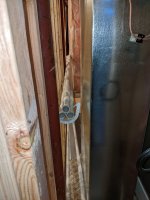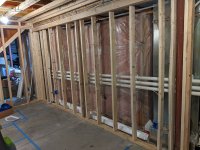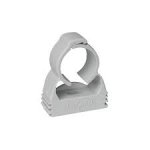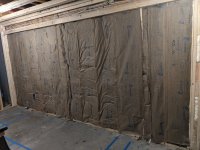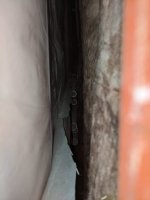Thanks for your thoughts on this. Maybe this is a good choice and then I can just lay like a plastic tarp in that space that tilts down a little or I can even just kind of put the gutter on the ground and tilt it towards the stairs that way. I know it's unlikely to leak but the prospect for damage is so great that if I can do something to protect my house, I'd feel better.I hate to say it but your way over thinking this. There should not be a leak in your wall ever and planning for it is over kill. Personally I wouod run 3 1.5 pipes and 1or 2 1inch with all separate hangers and have it all installed before drywall. Also the height of the tankn is gonna play a part yoy don't want water dropping 3feet behind the tank you will hear it..
If I run J-hooks can I put multiple pipes per hook? I feel like having 5 hooks up and down the wall would get very crowded.
The height of the stand definitely will play a role. I figure most stands are 36-40 inches. I'm planning on building it (despite being an extraordinarily sh!*** handyman) so I will control this. Tank is 24 inches high and so I figure if it comes out of the wall ~40 inches high the worst it can be is like a foot or foot and a half drop. I also figure that since most of the water will be draining through an open syphon, the drop will be less problematic.
You could run spa flex and call it a day, just leave yourself enough on the tank and sump ends for connecting to the sump and tank. As mentioned above, just hang some pipe and call it a day
my fear with spaflex was that I do have mice in the basement frequently. I don't know if they can get through spaflex but it does concern me. Last time I set up a big tank (10 years ago at this point I guess) I had a lot of trouble finding spaflex in standard sizes. All the local pool/spa companies were no help. Is this what you would use: https://www.amazon.com/Diameter-Fle...ref=ci_mcx_psdc_1272988011_t2_B0765DRJ5R?th=1

